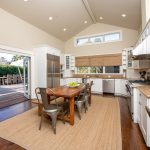52 Park Terrace, Mill Valley
Move right into this stylishly updated town home ideally situated in the desirable Park Terrace complex in sought after Sycamore Park. Well appointed and recently remodeled, the unit features beautiful hardwood floors throughout, radiant heat in the bathroom floor, third floor loft with custom stairway, delightful sun deck for morning coffee and breakfast or gatherings with family and friends. There is covered parking for two automobiles with an adjacent large storage room. Private yet moments from the hub of local activity including Whole Foods, schools, restaurants, cafes, the charming village and easy access to beaches and national parks.










































