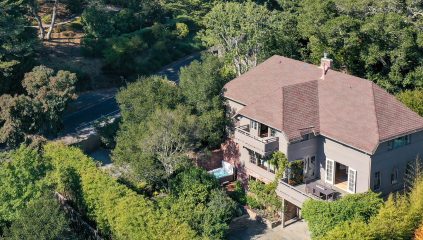409 Magee Avenue, Mill Valley
$3,490,000 Sold
Sold



Property Details
409 Magee Avenue, Mill Valley, California 94941
Description:
The spirit is elevated upon entry through a custom designed gate leading to this distinctive vintage Tudor home, originally constructed in 1929. Occupying a prominent position in one of Mill Valley’s most prestigious neighborhoods, the highly regarded “Middle Ridge”, this magnificent domain basks in southern exposure and all-day sun, offering serenity, and privacy amidst lush, professionally landscaped grounds designed by Skornicka Designs & Construction Inc with specimen flowers, trees and shrubs. The idyllic garden and richly appointed grounds provide a sanctuary with multiple living wall gardens, charming sitting areas, bluestone patios and meandering walkways. The impressive residence combines the perfect blend of modern and timeless, formal and casual-satisfying the growing demands of everyday life for the most discriminating. FEATURES • Bluestone pathways lead to the front and back entrances to the home. • Expansive living room with floor to ceiling custom Ann Sacks Moroccan Idris tile surrounding the gas fireplace, recessed lighting, built-in window seating, French doors leading to sundrenched bluestone lounging deck with San Francisco and hillside views. • Formal dining room with built-in china cabinets, paned windows, and French doors leading to the sundeck with a lush living wall garden. • Guest bedroom with separate office and hall bath with Tazi Design Moroccan tile walls. • Exquisite kitchen with Dornbracht fixtures, built-in Sub-Zero refrigerator, Wolf gas cooktop, double Franke sinks, Miele speed and convection ovens with warming drawer, open shelving, views of the picturesque living wall garden, a built-in window seat and breakfast area with a floor to ceiling Ann Sacks white Moroccan tile wall. UPPER LEVEL • Original Douglas Fir Wood floors are within the upper level of the home. • Generous sized master bedroom with walk-in closet, French doors leading to a private balcony with lovely garden and San Francisco views. • Large bedroom with paned windows highlighting garden views. • Additional bedroom with San Francisco and bay views, Mitchell Berman custom cabinetry and walk-in closet. • Sumptuous bath with Dornbracht fixtures, Walker Zanger tiles, separate shower, and original 1929 steel tub, double sinks and tile flooring with radiant heat. LOWER LEVEL • Guest bedroom with polished concrete floors and bath. • Family room with built-in cabinetry, surround sound, polished concrete floors, barn door, and outdoor access to a private hot tub and the enchanting gardens. • Storage closet. • Original garage structure with automatic opener, currently used for storage including a cedar closet. ADDITIONAL AMENITIES • Redwood Security fire and burglar alarm • California Closets custom closets • Mobious Systems installed components with surround sound speakers • Habitat Horticulture installed and maintained living plant walls • The Backyard Farm Company installed and maintained vegetable garden boxes • Tesla car charger • Custom Hammerton light fixtures in the living & family rooms • Recessed lighting throughout home • Full floor attic with storage • The well-established neighborhood has long been considered the heart and soul of residential Mill Valley perched just above the center of the downtown village with steps nearby leading into town. Arguably the very best weather zone, at the foot of Mt. Tam, the location is the reason the home was originally built here on a nearly flat road. This neighborhood represents the essential Mill Valley and the reason Mill Valley was originally coveted, becoming one of the most sought-after communities in the Bay Area. There is nearby access to superb hiking and biking trails, redwood forests and dramatic landscapes renowned throughout the world.