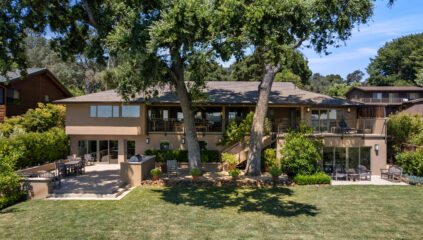2140 Eastlake Drive, Kelseyville
$1,789,000 Sold
Sold



Property Details
2140 Eastlake Drive, Kelseyville, California 95451
Description:
AT THE WATERS EDGE Located on the desirable “Gold Coast” in the prestigious “Buckingham” subdivision in Kelseyville, this stunning two-story home has been remodeled with the finest design materials and appointments, showing a high degree of pride of ownership and craftsmanship. Seamless indoor-outdoor connections bring earth, water, and sky into perfect harmony. The 1 acre plus, professionally landscaped waterfront lot is comprised of manicured grounds, terraced gardens, an expansive lawn, stone terraces and walkways, garden walls, private tiled courtyard with water fountain, and two sliding-glass door entrances to the home. Additionally, there is an orchard producing avocados, traditional oranges as well as mandarin oranges, lemons, maple, fruitless olive trees, and fruitless mulberries. The outstanding interiors present an enviable floor plan. The dramatic living room features vaulted ceilings, a ceiling fan, wood-burning stone fireplace, hardwood floors, and built-in speakers. The kitchen is an “Epicureans delight” and includes a 6-burner gas cooktop, double ovens, a built-in refrigerator, 2 refrigerator drawers, 2 sinks, 2 dishwashers, custom built cabinetry, a center island, and a walk-in pantry with ample storage and an ice maker. The north wing of the home contains the primary suite with a walk-in closet, ceiling fan, 2 sliding glass doors to the terrace, and a luxurious bath with 2 sinks and a walk-in shower with 3 shower heads. There are two additional bedrooms, a bath with 2 sinks, and the laundry room with sink and built-in cabinetry. Four sliding glass doors open to the large covered terrace with captivating lake views, ideal for year-round enjoyment, with vaulted ceilings, ceiling fan, 3 electric heaters, and 2 “Mist America 360 Misters”. The lower level is accessed by a spiral staircase adjacent to the 2-car garage entrance, that leads to a family room with bath, storage closet, sliding glass doors to the lower terrace with built-in Lynx BBQ, and side burners with a stone counter and backsplash. There is an eye-catching wet bar with sink, refrigerator, and floating shelves. The breezeway leads to a private guest suite with bath opening to a secluded terrace. Wake up to a resort lifestyle with glorious sunrises over serene Clear Lake, while enjoying an ultimate sanctuary and entertainment home, nestled within tranquil surroundings in a visually stunning natural environment. For golf enthusiasts, the Buckingham golf course and clubhouse are just moments away. A scenic drive through picturesque Lake County leads to Sonoma and Napa Counties, world renowned for wineries, and fine restaurants.