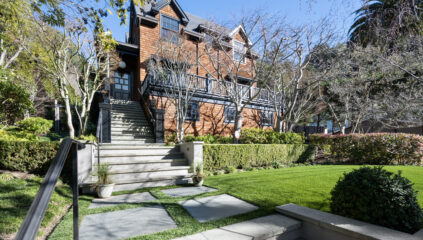19 Roosevelt Avenue, Mill Valley
$28,000 Sold
Sold



Property Details
19 Roosevelt Avenue, Mill Valley, California 94941
Description:
PREMIER LOCATION The spirit is elevated upon first entry to this distinctive Klyce-built vintage brown-shingle home, originally constructed in 1906 and more than 95% extensively remodeled in 2004. With “state-of-the-art", first-class designer materials, appointments, and craftsmanship, it offers a genuine and authentic Mill Valley lifestyle as envisioned more than a century ago. This home occupies a prominent position in one of Mill Valley’s most prestigious neighborhoods, the highly regarded “Blithedale Canyon”. Situated on a quiet, flat street, this uniformly admired residence reflects the ultimate pride of ownership, presented and maintained to an exceptionally high standard. The magnificent domain basks on a sun-filled site, showcasing equally tasteful and breathtaking gardens that exhibit impeccability and harmony of exterior and interior. Magazine-worthy and published in the coffee table book Dream Homes Northern California. The grounds feature blue stone patios and walkways, a stone wood-burning fireplace, a wall water feature, lawn, specimen trees, terraced expanses, multiple seating areas, built-in outdoor kitchen with brand new gas barbeque, two gas burner stove top, two new pull-out refrigerator drawers, sink and storage cabinets. Additionally, there is a spectacular centerpiece 12’ by 35’ pool with adjoining spa. While retaining much original character and charm, there are 3,600 square feet of Barbara Chambers’ created, architecturally pleasing living spaces. Consisting of 5 graciously arranged bedrooms and 4.5 baths, that provide privacy and elevated, appealing quarters for all inhabitants. The spacious living room has two sets of French doors leading to a sun-deck with serene views of Mt. Tamalpais. The lavishly appointed kitchen is an epicurean delight. It has an expansive center island in Carrera marble with a sink, a breakfast area with a built-in bench, two built-in Sub-Zero refrigerators, one with two freezer drawers and the other with refrigerator drawers, a 6-burner gas stove with double ovens and a pot filler, and Dutch doors leading to the garden, pool, and outdoor kitchen. The adjacent Family room is equipped with a gas fireplace and French doors leading to a private patio and rose garden. The upper level consists of the inviting Primary Suite plus three bedrooms and two bathrooms, all with radiant heat floors. Two bedrooms are equipped with custom-fitted bookcases, desks, and wardrobes. The Primary suite boasts vaulted ceilings with a ceiling fan, a seating area, two walk-in closets, and a luxurious bath with a Japanese soaking tub, two sinks, and a separate shower. There is a Sonos sound system throughout the house and Ring cameras and alarm system for added security. The lower level comprises the Guest or Au-pair quarters with full bath, kitchenette, and separate entrance, as well as access to an oversized 2-car garage with automatic openers. This “dream location” embraces the village lifestyle, being just moments from the center of downtown Mill Valley, popular among residents and tourists alike. Embellished with welcoming upscale boutiques, the gourmet Mill Valley Market, the Depot Square, Cascade Park with its ancient Redwood grove, a multitude of excellent restaurants, vivacious cafés, a movie theater, live music, plays, comedy shows, and highly rated schools are within easy reach. Various hiking and biking trails are available in all directions from this exquisite property, beautifully situated in a gentle, sought-after enclave in a preferred weather zone. 1 Year lease (Furnished or Unfurnished)