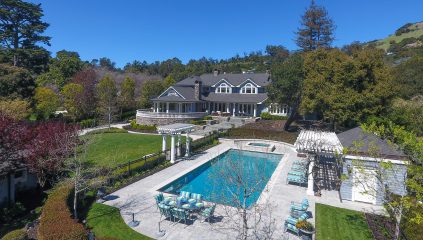25 Moncada Way, San Rafael
$7,575,000 Sold
Sold



Property Details
25 Moncada Way, San Rafael, California
Description:
Highly Prestigious Country Club Estate Due North, beyond the San Francisco skyline and silhouette of the Golden Gate, lies Marin County, home to some of the Northern California’s lushest landscapes and most enchanting estates. Within Marin County, the City of San Rafael, with the world renowned Civic Center designed by Frank Lloyd Wright, is recognized as having near perfect weather for outdoor entertainment, sports, hiking, biking and sunning at nearby McNears Beach. Some of Marin’s most distinctive residences are located in the prestigious Country Club area where “alfresco” living can be luxuriously enjoyed year round on large estates.
A sophisticated lifestyle, punctuated by natural grandeur, is embodied in the Moncada Estate, uncompromisingly created over a period of years, and first conceived by its visionary owners who created the ideal family abode that is technologically astute and architecturally uplifting.
Faultlessly executed, the Moncada Estate, beautifully sited on a full acre parcel, was constructed in 2006, reflecting an East Coast New England ambience dating back to the 19th century. The meticulous craftsmanship and gracious detail are engraved on the memories of all who enter the expansive gated compound, featuring archways leading to rooms large and spacious in scale, yet ever warm and intimate in accommodation.
State-of-the-art conveniences and high tech systems designed and installed by Marin’s leading companies such as Summit Technology Group (electrical and solar) and Sound Vision (Crestron Audio/Visual system, Lutron Homeworks system, central vacuum system), are thoughtfully incorporated throughout the residence, with great care taken not to impose on the overall design commitment to preserve a sense of classic, traditional antiquity.
Though imposing in stature, the Moncada Estate is designed first and foremost as a home, encompassing approximately 10,135 square feet of sumptuous living space in the 3 level main residence, 1 bedroom, 1 bath Guest House of approximately 875 square feet, Pool House and a 4 car attached garage.
The Primary Residence consists of:
MAIN LEVEL:
-
Grand limestone entry way with vaulted ceilings.
-
Large Living Room with coffered ceilings, Town and Country gas fireplace, built-in custom cabinetry, hardwood floors and French Doors opening to covered terrace and rear gardens.
-
Formal Dining Room includes Town and Country gas fireplace with marble surround, hardwood floors, coffered ceiling, recessed lighting and French Doors leading to the covered terrace and rear gardens.
-
Epicurean Kitchen with center island, extensive counter tops with seating for 6, built-in cabinets, several with paned glass, 6 burner Viking gas stove with pot filler, side by side Sub Zero 48” refrigerator and freezer, 2 dishwashers (Miele and Fisher & Paykel), recessed lighting, skylight, Miele Steamer, appliance cabinet, walk-in pantry, and breakfast area with French Doors to terrace.
-
Generous Family Room with limestone floors, Town and Country gas fireplace, vaulted finish beam ceilings opening to Kitchen, and 80” TV with surround sound system.
-
Playroom with double pocket glass doors, recessed lighting, ½ bath and outdoor access to side garden, conveniently located next to the Kitchen. Built-in desk area well located across the hall.
-
Mudroom with built-in bench and shelving located next to attached 4 car garage and rear staircases leading to both levels.
-
Magnificent Library with Town and Country gas fireplace, built-in mahogany cabinetry, vaulted ceilings, a private exterior entrance and stairway to the lower level.
-
Master Suite, situated on the Main Level appointed with coffered ceilings, Town and Country gas fireplace, built-in cabinetry and window seat. Luxurious bath with his & her sinks, separate water closet, spa tub, walk-in steam shower with 2 benches and an impressive one of a kind walk-in closet
-
Entryway to 4 car attached garage lined with built-in cabinets.
UPPER LEVEL:
-
5 sizeable bedrooms with Ensuite bathrooms. All have ceiling fans, vaulted ceilings, and walk in closets. Two bedrooms have window seats and four bedrooms have linen closets.
-
Separate study area with two work stations, ideal for homework with built-in desk and custom cabinetry.
-
Au Pair quarters with Ensuite bathroom.
-
Large laundry room with sink and built-in cabinets located on the mezzanine level at the rear staircase.
-
Abundant storage areas.
LOWER LEVEL:
-
Temperature controlled Wine Cellar.
-
Exercising area.
-
Recreation/Play room with pool table and 80” TV with surround sound system.
-
Furnace and Mechanical room.
GUEST HOUSE:
-
1 Bedroom with walk-in closet and Ensuite bathroom.
-
Full Kitchen with tiled counters.
-
Living Room with vaulted ceilings and fireplace.
-
Laundry closet with stacking washer/dryer.